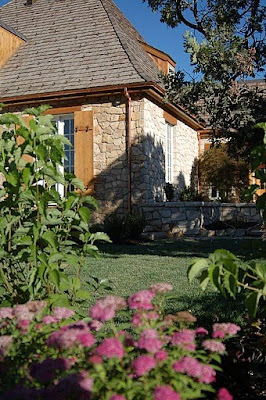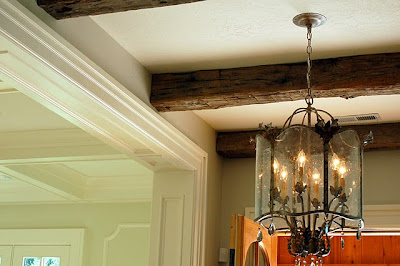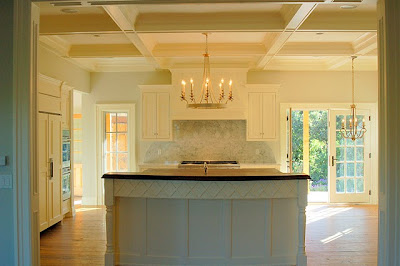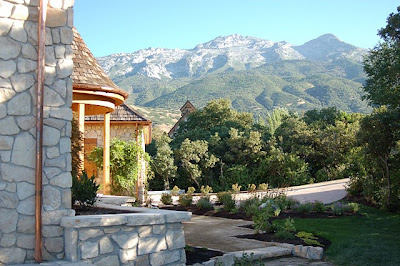
Earlier in the week I promised you a tour of a wonderful newly constructed house in Utah. Built by a reader of WD and her husband (who previously worked for Christopher Peacock Kitchens). The house is an wonderful example of true craftsmanship.

We were able to get a private sneak peak into this home which they refer to as the "French House". The home is currently for sale, and unfurnished.
More often than not designers spend large amounts of time bringing interest and depth to plain rooms. I think it's important to show how wonderful and warm a home can look, even unfurnished, for you to have a true appreciation what good architecture and craftsmanship can bring to a space. Even empty this home is stunning.

The main entry, though not grand in size is really beautiful. Notice the key details here: herringbone floors, hand forged iron railings, exquisite moulding details and a beamed ceiling. Beyond we see an interesting curved hallway.

Here is a close up of the reclaimed hand hewn barn beams

Of course when the builder is also a world class cabinet maker you know the kitchen will be the jewel of the home and this one is gorgeous! It has a very Christopher Peacock feel, but I think this particular kitchen has even more personality. I love the front X detailing on the center island. Also notice the coffered ceiling. I also like the choice of light fixtures!

Notice the the first center island has a soft curve to it, which was harder to see in the picture above. Having a conversation at a curved island versus a straight one is much more enjoyable. You should always try to incorporate even a soft curve in a kitchen island if possible.

I love the subtle diamond shaped marble tile backsplash. As expected the kitchen is outfitted with top of the line appliances.

The first island has been thoughtfully designed with a step down so guests can't view a messy sink. The second island is topped walnut for food prep.

Here is a close up of the corner detailing on the island! Wonderful!

A close up of the walnut top - notice its tongue in groove and bread board sides.

Coffered ceilings continue in the Living room, which also has a stunning fireplace and surround. Can you imagine how wonderful this home would look furnished?

The dining room with French doors and interesting moulding details

The family room continues the coffered ceilings. I love the fireplace! My imagination is going wild furnishing it in my head!

The curved staircase is just stunning - hand forged iron railings are beautiful.

A quick peek into the master bath which reveals a coveted zinc soaking tub.

This porch off the Master bedroom is one of several porches to take in the spectacular mountain views.

Notice that the outdoor detailing and stonework are as elaborate and thoughtful as the indoor detailing. This shows just part of the back of the home. See the mountains on the right.

Here is a side view - a lovely landscaped path - notice the copper gutters and cedar shake roof. More spectacular mountain views.

I adore the charm of these shutters!

No detail was left out. Look at the close up of these iron fleur de lys.

Even the garage was not overlooked. I love the heft and depth of the stone outside the garage. Look closely to see the herringbone brick detail in the driveway.

This gorgeous house is a spectacular example of craftsmanship. It was recently on the local "Parade of Homes". For more information on this home and to see
the real estate listing click
here.
For more information on the iron work and railings click
here. What do you do with an old, dilapidated barn? The rear of this barn had actually collapsed and had to be rebuilt. Here is the before picture.
What do you do with an old, dilapidated barn? The rear of this barn had actually collapsed and had to be rebuilt. Here is the before picture. The wonderful people at Landmark Services, who are well versed in restoring and renovating, really brought this barn back to life.
The wonderful people at Landmark Services, who are well versed in restoring and renovating, really brought this barn back to life.  The barn had significant work done including new insulation, plumbing, siding and trim. The doors were replaced to add to the "carriage house" style. The original stone walls were kept. As if the this outdoor renovation wasn't thoughtful enough the owners added a wonderful gem...
The barn had significant work done including new insulation, plumbing, siding and trim. The doors were replaced to add to the "carriage house" style. The original stone walls were kept. As if the this outdoor renovation wasn't thoughtful enough the owners added a wonderful gem... A fabulous spa like lap pool. Notice the skylights and spectacular wall of decorative stone work!
A fabulous spa like lap pool. Notice the skylights and spectacular wall of decorative stone work! I also love the french doors. The gliding barn door adds such charm.
I also love the french doors. The gliding barn door adds such charm. I adore English Tudors. I wanted so badly to live in one when I moved this last time (our ninth move!). But, we had a short window of time and none were for sale that would work with our family. We ended up buying a lovely 1930's Royal Barry Wills Center Hall Colonial. Beautiful and historic, but my heart still belongs to the Tudors.
I adore English Tudors. I wanted so badly to live in one when I moved this last time (our ninth move!). But, we had a short window of time and none were for sale that would work with our family. We ended up buying a lovely 1930's Royal Barry Wills Center Hall Colonial. Beautiful and historic, but my heart still belongs to the Tudors.  So imagine my delight when I saw this new Conservatory Kitchen Addition on this wonderful 1920's Tudor by Barnes Vanze Architects.
So imagine my delight when I saw this new Conservatory Kitchen Addition on this wonderful 1920's Tudor by Barnes Vanze Architects.  The owner, a professional chef, wanted to add light to the home and have a "summer style" kitchen. They wanted the addition to have a true garden feel.
The owner, a professional chef, wanted to add light to the home and have a "summer style" kitchen. They wanted the addition to have a true garden feel. The result is a beautiful space which incorporates all the conveniences needed for a professional chef and a tremendous amount of natural light which floods into adjoining rooms.
The result is a beautiful space which incorporates all the conveniences needed for a professional chef and a tremendous amount of natural light which floods into adjoining rooms.
 Notice the professional stove and striking hood with copper accents. I also like how they used furniture with the cabinetry. Notice how some of the furniture has strong colors so it doesn't disappear in such a large space.
Notice the professional stove and striking hood with copper accents. I also like how they used furniture with the cabinetry. Notice how some of the furniture has strong colors so it doesn't disappear in such a large space. The iron and glass shelves were custom designed and forged especially for their space. There are no over head cabinets.
The iron and glass shelves were custom designed and forged especially for their space. There are no over head cabinets.  Notice the detail around the window and the ceiling - spectacular! I also love the soapstone sink and gray/green cabinet color.
Notice the detail around the window and the ceiling - spectacular! I also love the soapstone sink and gray/green cabinet color.










